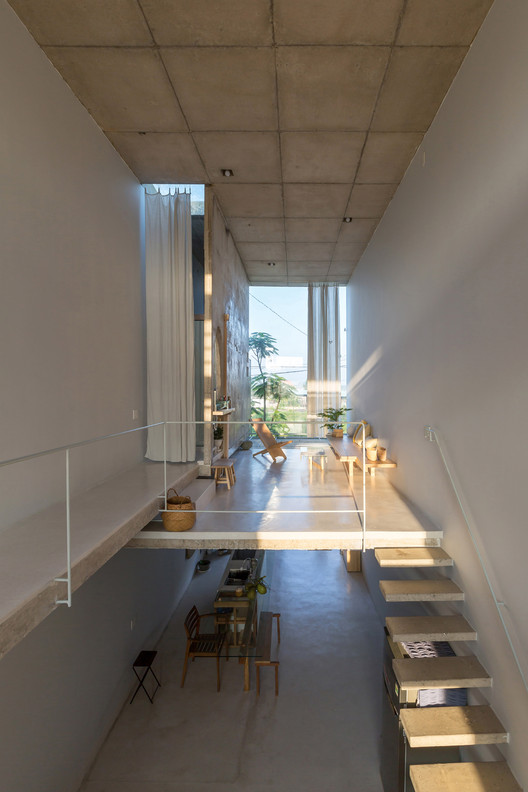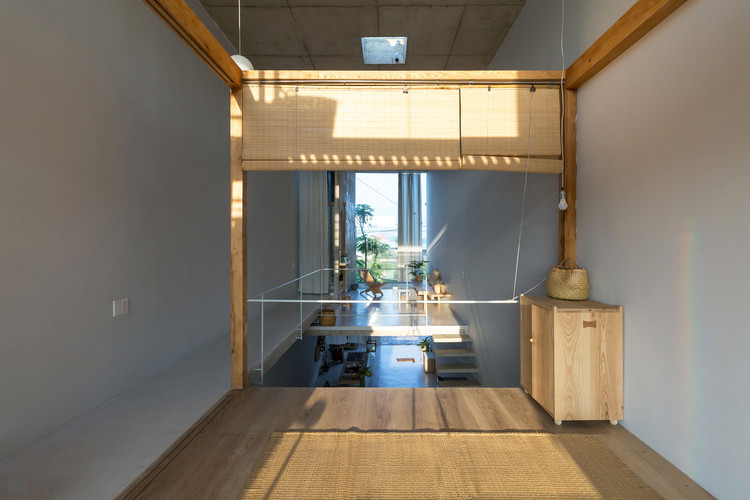
-
Architects: Gerira Architects
- Area: 68 m²
- Year: 2018
-
Photographs:Hoang Le
-
Manufacturers: AutoDesk, Caesar, Dulux, Trimble Navigation

Text description provided by the architects. Thi house is a small housing project we specifically design for a celibate client. As a worker with a fixed living time, mostly in the factory. The project was built on a 4m * 17m planned to land in the suburb of the city with low expense.



We have divided the function of the house into 2 parts: The dynamic space includes public functions such as kitchen, dining room, living room. The static space includes 2 bedrooms, 1 for the homeowner, 1 for guests. Utilized the main East-West location of the land, we organize the static space with night activities (2 bedrooms) in the east, where there is soft light in the morning (back), is structured as a bunk bed with the lower part for the homeowner, the upper part for guests.

Dynamic space with mainly daytimes activities, we put it in the west, where there is sunset light in the afternoon. With kitchen and dining table are center ( first floor ). These spaces are almost absolutely open to the quiet road in front of the house. We want a celibate person can connect better with the surrounding community in these blank spaces

We want the ventilation in this house to be natural, especially the heat from the rooftop, and this is our solutions: firstly, we divide the height of the floors with the low first floor (2m35), spreading horizontally, high second floor (4m2), next, set the second floor at different high level, and lastly, we organize voids interject. With the weather condition of southern Viet Nam, where there is no winter, this allows us to organize ventilation slots fixed on the surface of the house ( façade, back, rooftop ). Basically, besides the main door ( first floor ) this house almost has no windows, air ventilation inside-out of the house implements through these fixed slots. .This helps reduce the cost of the door section as well as reducing the closing time of the windows for a celibate homeowner.



We have always loved nature through lighting and external weather changes. However, the anti-heat handling of the main west house is a big challenge. Outside, we used the shade of the tree above (tall tree in front, climbing tree at the back) as a large awning. Inside, we use buffer space, cloth curtains, bamboo curtains that adjust the portion of light directly from the outside.

The construction of a simple structure also saves us costs on the project. We build a concrete shell, finish it with glass, use wood to divide the space inside (bunk bed), use the leftover wood to create the furniture for the house with local craftsmen right on the construction site.

Thi house is a small housing project with a low expense. We believe that nature always treats fairly with all projects and in limited financial conditions, architecture can bring fairness, equality in creating a better living space for humans.


























